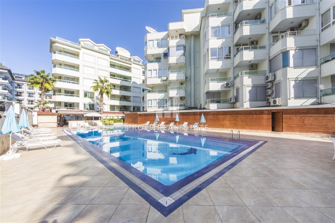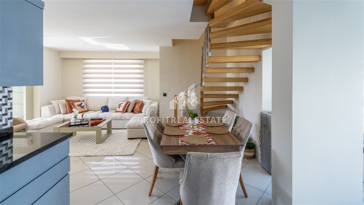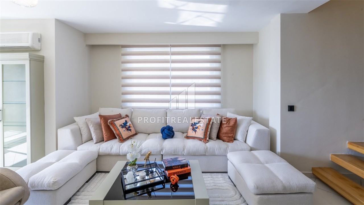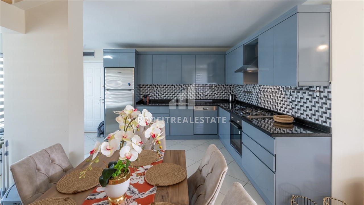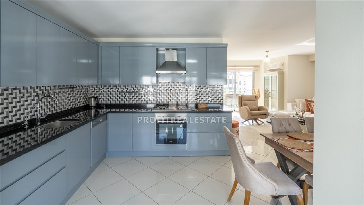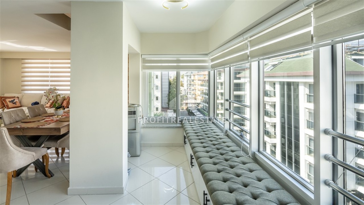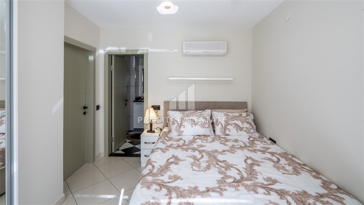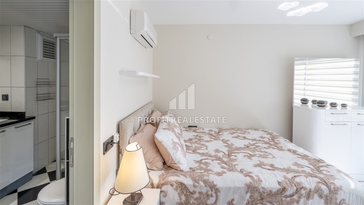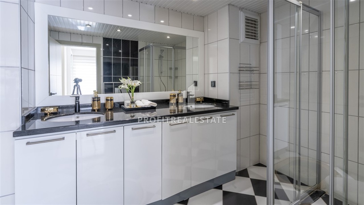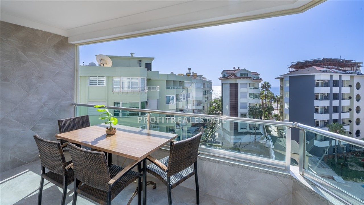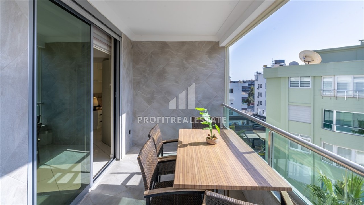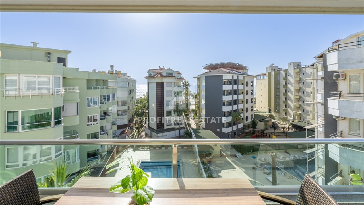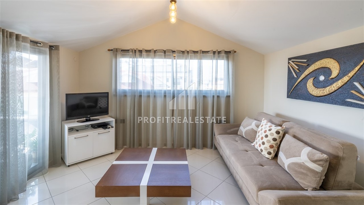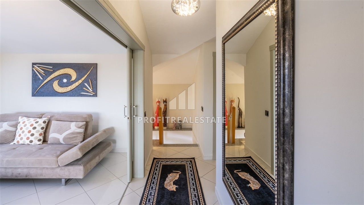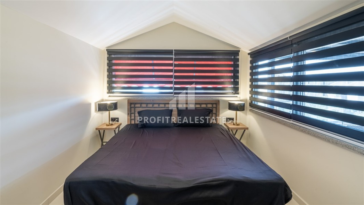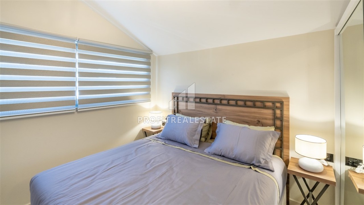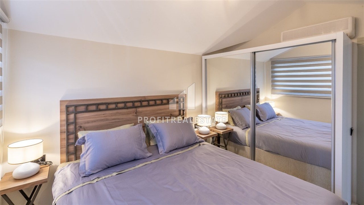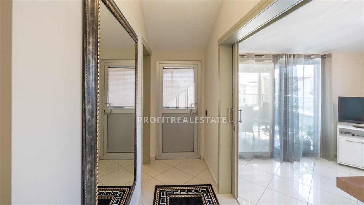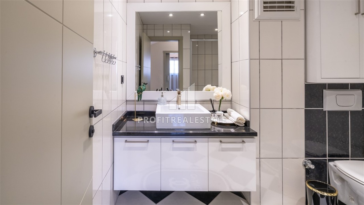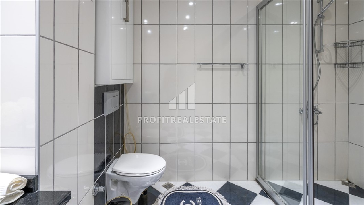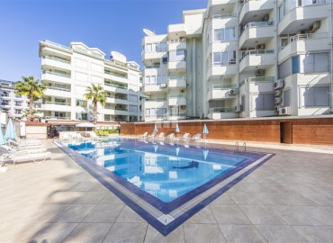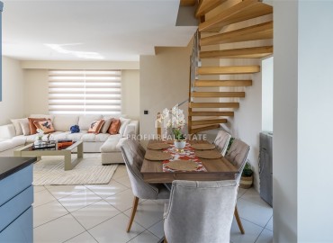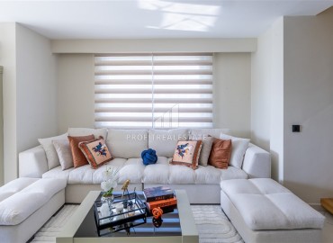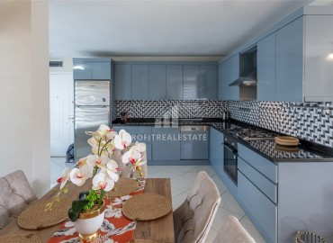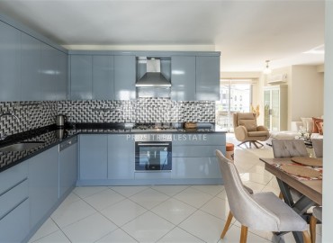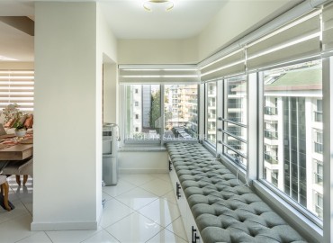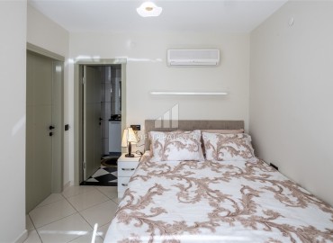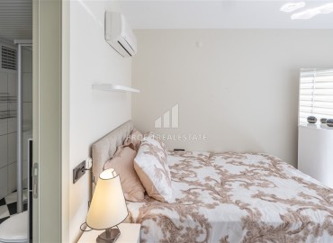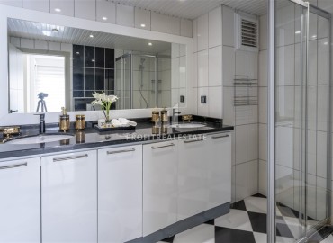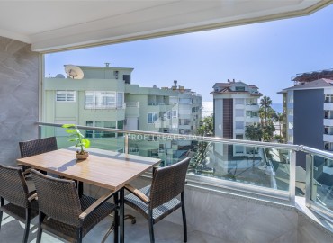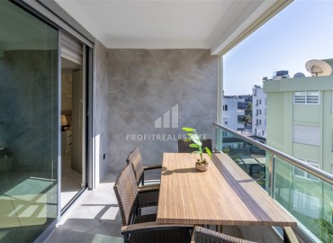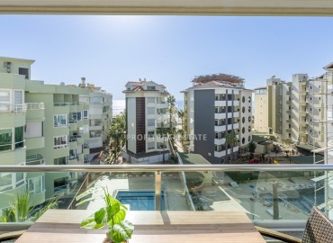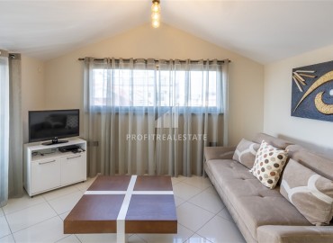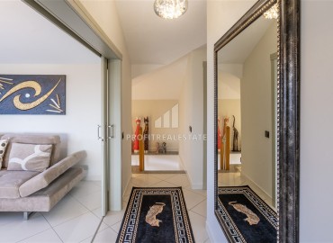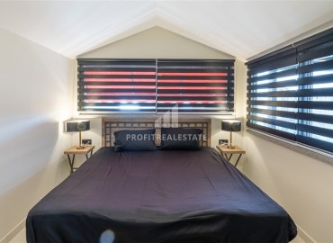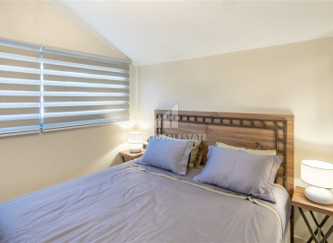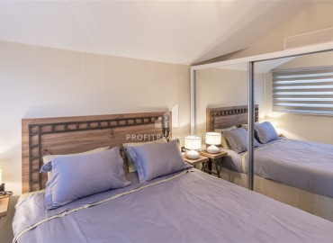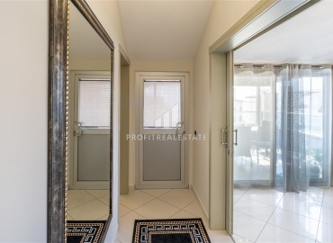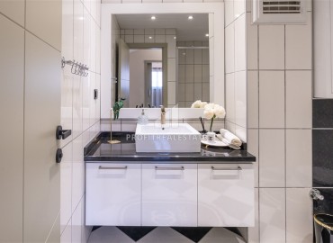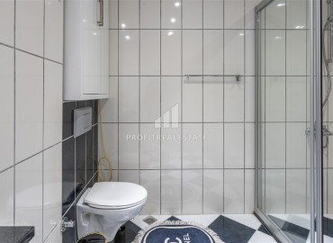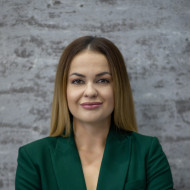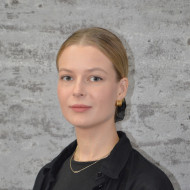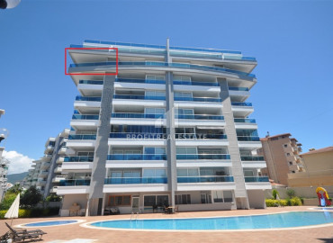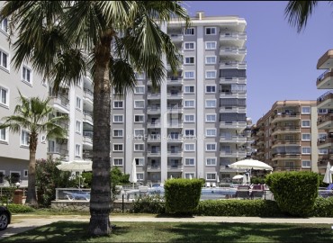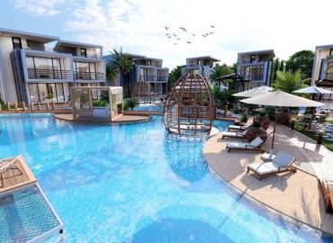information about the project
Stylish four-bedroom penthouse, 200 m², on the first coastline in Alanya - Oba.
Alanya, Oba
To the seaside: 50 m
Rooms: 4+1
To the city center: 100 m
Living space: 200 m²
Furniture: Eat
Year of construction: 2010
Floor: 4-5
Oba district is the closest district to the center of Alanya, located only 3 km from the historical center and until recently was considered a European district, but thanks to the special atmosphere of peace and quiet, it was chosen by representatives of different nationalities and now it is a multinational district that is still open to obtaining a residence permit by foreigners. A new city hall is being completed in the area and, in fact, the administrative center of the city is being moved to Oba. In this area there is a new city hospital, private colleges Doğa koleji, Bahçeşehir koleji, TED koleji, branches of major Turkish banks, many different shops, restaurants, bars, as well as the city's largest shopping centers: Metro, Alanium and Koçtas.
The area is mainly built up with comfortable five-story residential complexes with swimming pools, one of which we invite you to get acquainted with. On the first coastline, 50 meters from the sea, there is a residential residence, built in 2010, with a small enclosed area, an outdoor summer pool and a small garden. The facilities is not very diverse, but the small fee for maintaining the residence will please you. You can get to the beach through an underground passage directly from the residence. At the exit from the residence there are ATMs of many central Turkish banks, a variety of shops are within walking distance, the center of the area is only 100 meters away.
On the 4th-5th floor of one of the blocks of this residence there is a spacious penthouse, 4+1 layout and an area of 200 m², which is put up for sale by the owner. The apartment have been renovated to a high standard, with elegant, matched-style furniture and good household appliances. Decorative items are selected with taste and emphasize the completeness of the interior.
The apartment layout includes two floors connected by a comfortable wooden staircase. On the lower floor there is a living room combined with a kitchen area, which is somewhat separated from the recreation area, and the dining group finally zones the space. Thanks to the original architectural design, the living room is oriented to three cardinal directions, which will not only fill the room with warmth and light, but also ensure good ventilation of the premises in the summer months. From the salon there is a glazed balcony, which is attached to the living room. One furnished bedroom with a private balcony and one bathroom are also located on the lower floor. Going up to the top floor, you will see three furnished bedrooms, a second bathroom with quality sanitary ware and bathroom furniture. The stunning covered terrace with magnificent views is another positive aspect of this apartment.
The apartment is sold in the configuration as shown in the photo and is completely ready for occupancy.
If you are interested in this property or have any unanswered questions, our managers will be happy to advise you and select the property that is most comfortable for you.
Infrastructure
- Outdoor swimming pool
- Children's pool
- Recreation area
- Elevator
- Fire escape
- Outdoor parking
- Caretaker
- CCTV system
- Underground passage to the beach
- Electricity generator
Receive the detailed information about the project
Цена : 490 000 €
Detailed information about the project
- Full information about this object and price list
- Stages of purchasing the real estate
- Online view of the project
- Information about the free guiding tour
- New offers and sales
Our agents
Similar projects

information about the project






