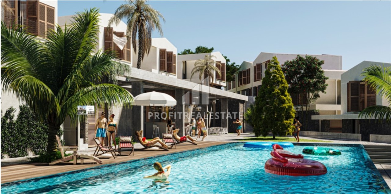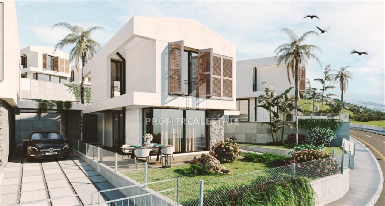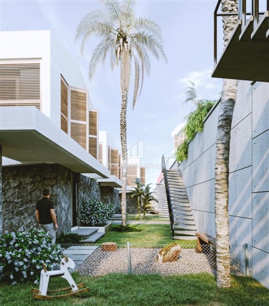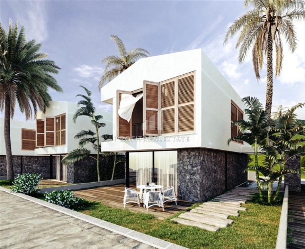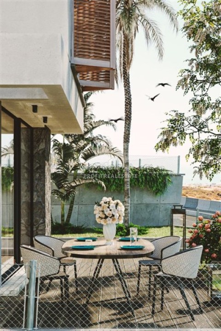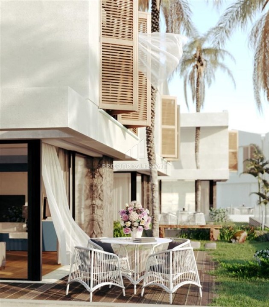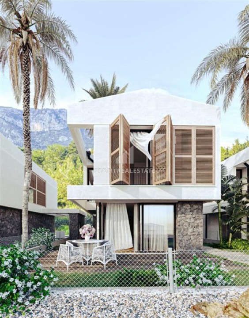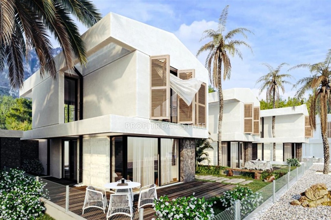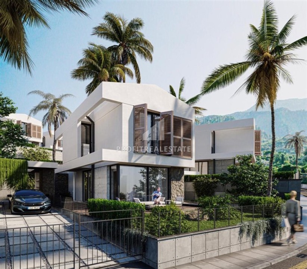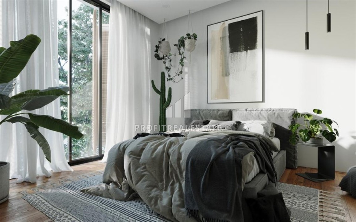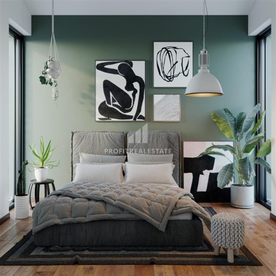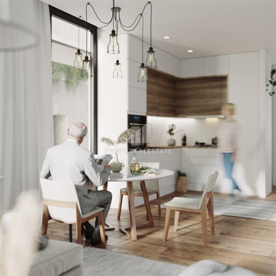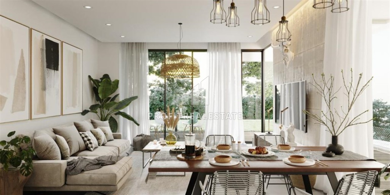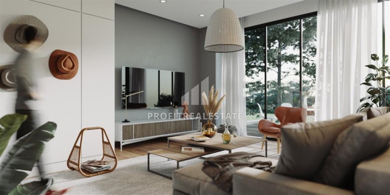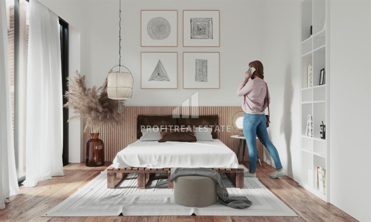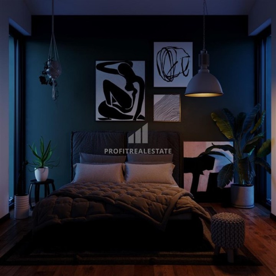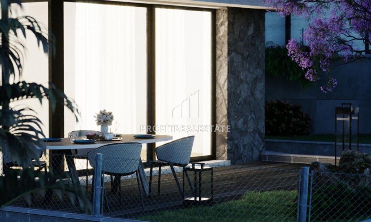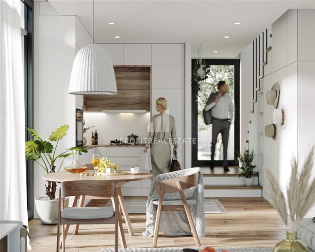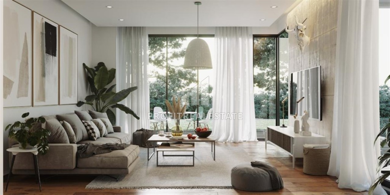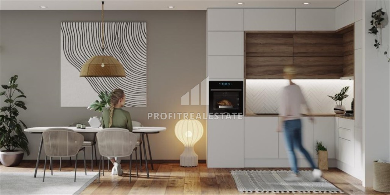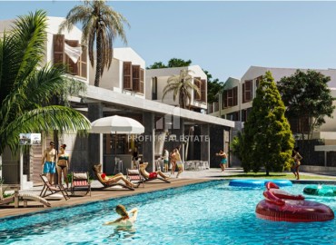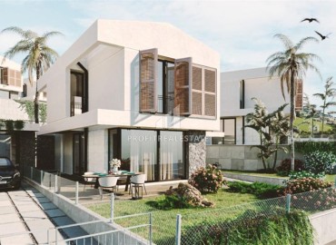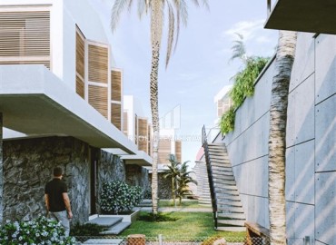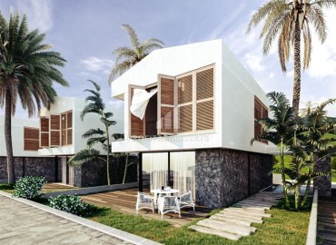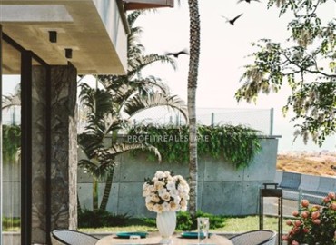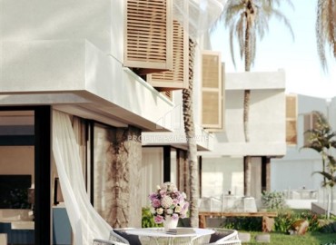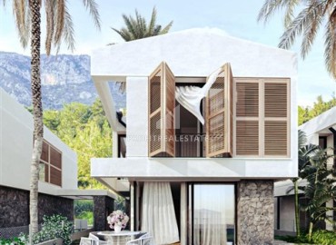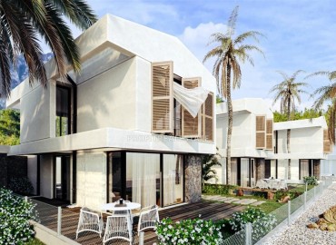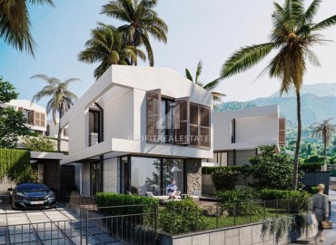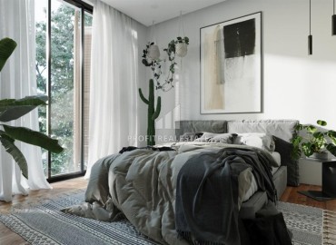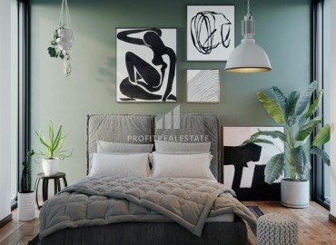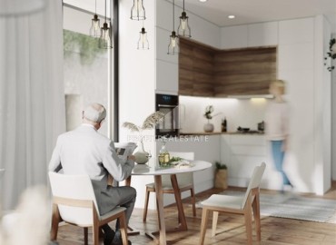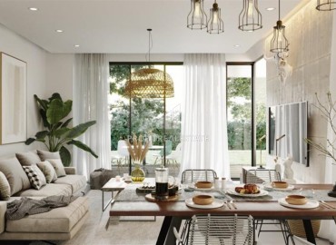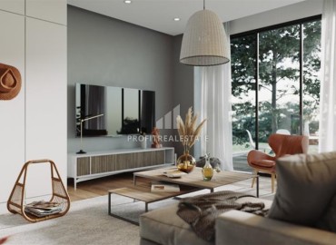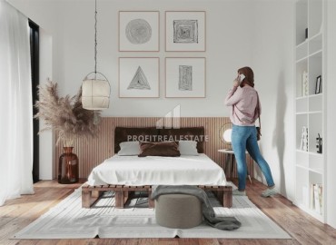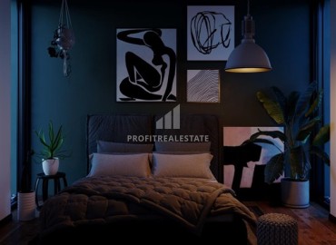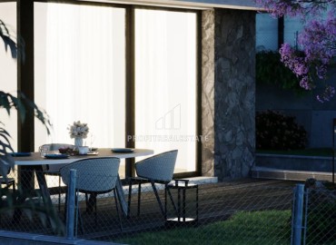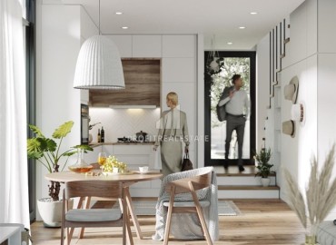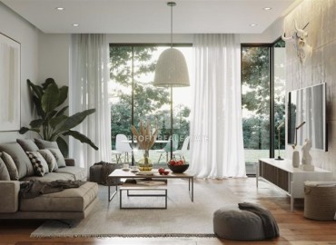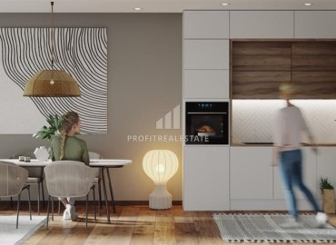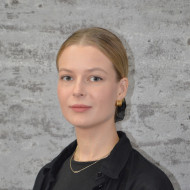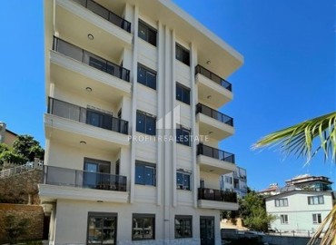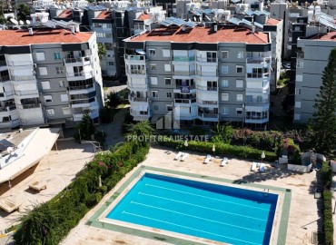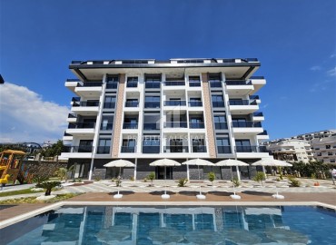information about the project
Comfortable villas 2+1 and 3+1, 115-175m², complete with facilities under construction in Alsancak, Kyrenia, Northern Cyprus
Northern Cyprus
To the seaside: 3000 m
Rooms: 2+1, 3+1
To the city center: 1000 m
Living space: 115-175 m²
Furniture: No
Year of construction: 2024
Floor: 1-2
If you are looking for a comfortable villa in Northern Cyprus, then Profit Real Estate is pleased to present you with a promising project from a developer in Alsancak, Kyrenia, Northern Cyprus. Alsancak is a beautiful resort village with a traditional Cypriot flavor, combining a mild climate with an average annual temperature of +19°C, the friendliness of local residents and a measured pace of life.
It is not surprising that Alsancak is increasingly becoming a place chosen by people from different countries for a comfortable winter stay and investment in real estate.
Introducing a stunning off-plan residential development located in a quintessential Mediterranean village, surrounded by the natural beauty of the Five Fingers Mountains and lush greenery.
Designed with the perfect blend of rustic charm and modern minimalism, the project aims to provide a serene break from the busy high-speed city life. The architecture features simple geometric forms, iconic symbols of modernism, complemented by local rubble, exposed concrete and white walls that reflect the bright Mediterranean sun.
This residence is conveniently located just 1 km south of Central Alsancak with a variety of social facilities: cafes and restaurants, diverse shops, etc. It is also conveniently located 5 km from Kyrenia and has excellent connections with other cities via nearby highways. The Mediterranean Sea is 3 km away.
The project consists of 20 spacious private two-storey villas, 3+1 layout, each with an area of 175m², and 12 two-storey townhouse villas, 2+1 layout, with an area of 115m², for a total of 32 houses.
The houses are built from high quality materials to the highest standards. They are equipped with central heating and cooling systems, built-in shower systems, stainless steel traps, ceramic shower cabins, wall-hung toilets, etc.
The houses are designed in such a way as to ensure unity with the surrounding nature and to obtain a high degree of insolation of the premises, have aluminum window systems with double glazing, providing sufficient daylight depending on the orientation of the house. Stone covering is used on the external façade. The villas have individually designed suspended ceilings and lighting systems and a choice of flooring: parquet, marble or ceramic flooring. The master bedroom has an en-suite bathroom and the kitchen has Akrilux cabinets. Also included are built-in wardrobes, solar water heaters, central cooling/heating systems, quality bathroom equipment, water pumps, and facilities for satellite, Internet and telephone services. Each home has an enclosed garage, and the residence offers well-designed lighting, a community pool and green areas.
The residence is designed in such a way that, in addition to privacy, the residents of each villa have quick access to common areas, which are carefully designed and provide views of the sea and mountains.
Completion of construction is scheduled for the end of December 2024.
Don't miss the opportunity to purchase a home in this exquisite residence. Contact us today to find out more about this exceptional property for sale. And the construction company offers the possibility of interest-free installments until the end of construction with an initial payment of 35% of the cost of the selected villa.
Infrastructure
- Community pool 250m²
- Pool bar
- Tropical garden
- Covered garage
- Central heating/air conditioning
Receive the detailed information about the project
Цена : from 252 665 €
Detailed information about the project
- Full information about this object and price list
- Stages of purchasing the real estate
- Online view of the project
- Information about the free guiding tour
- New offers and sales
Our agents
Similar projects

information about the project






